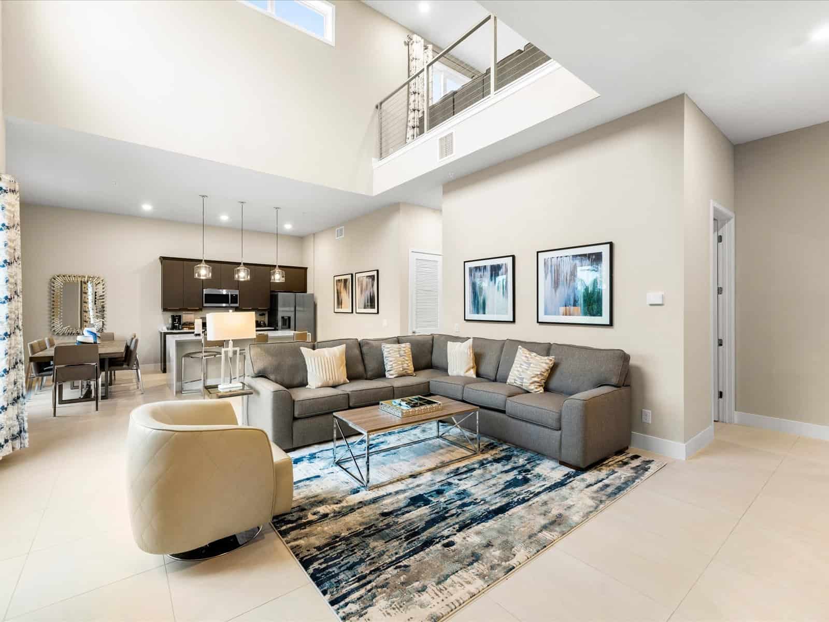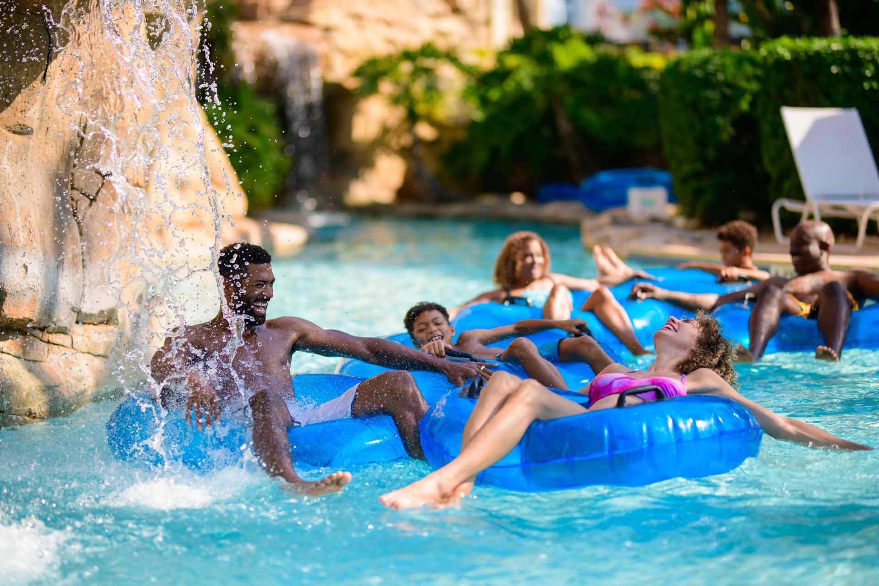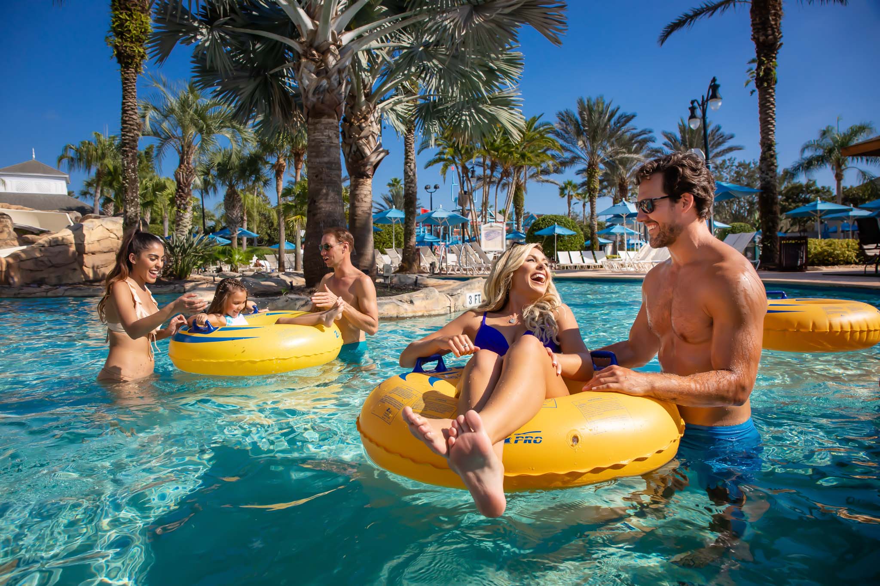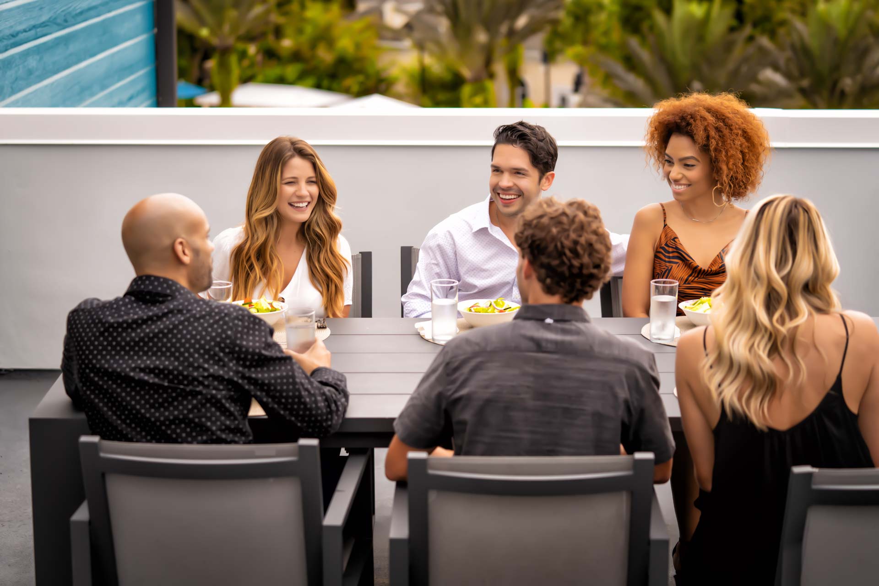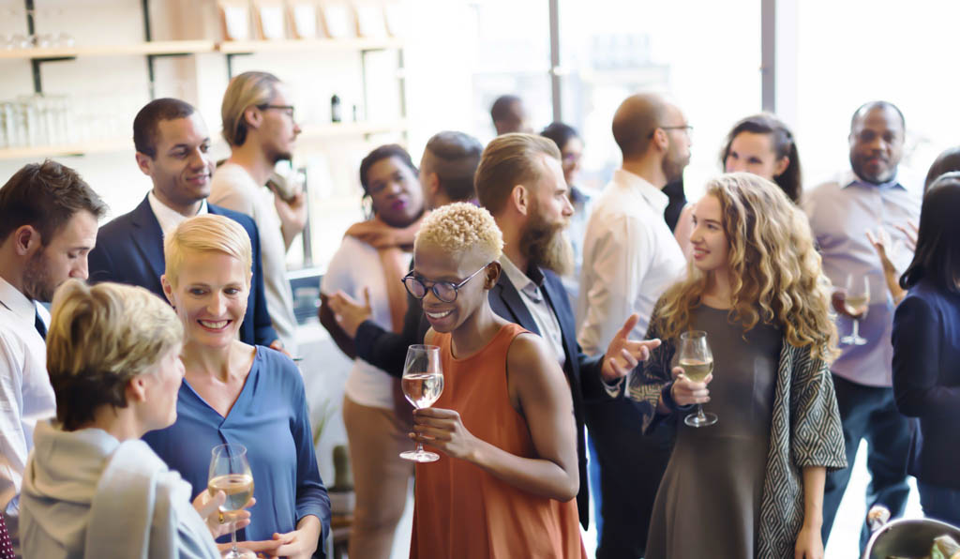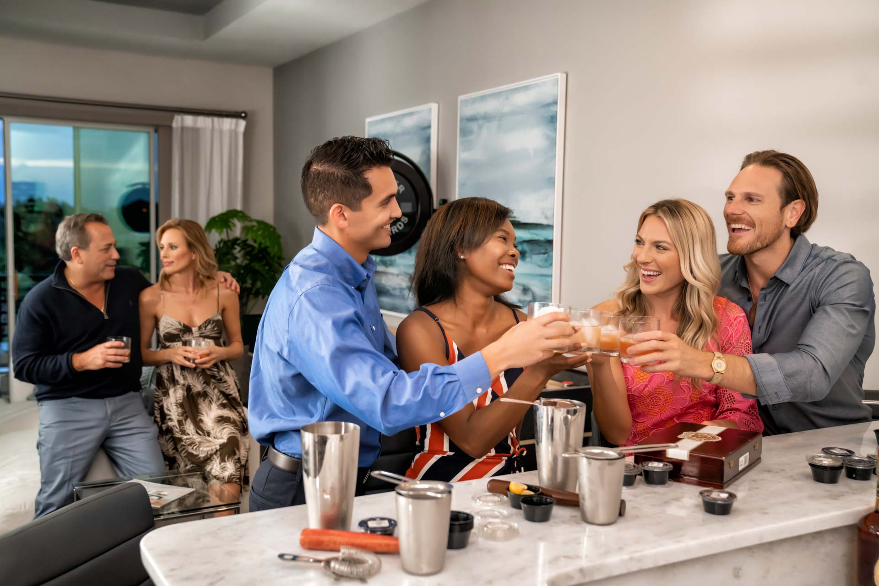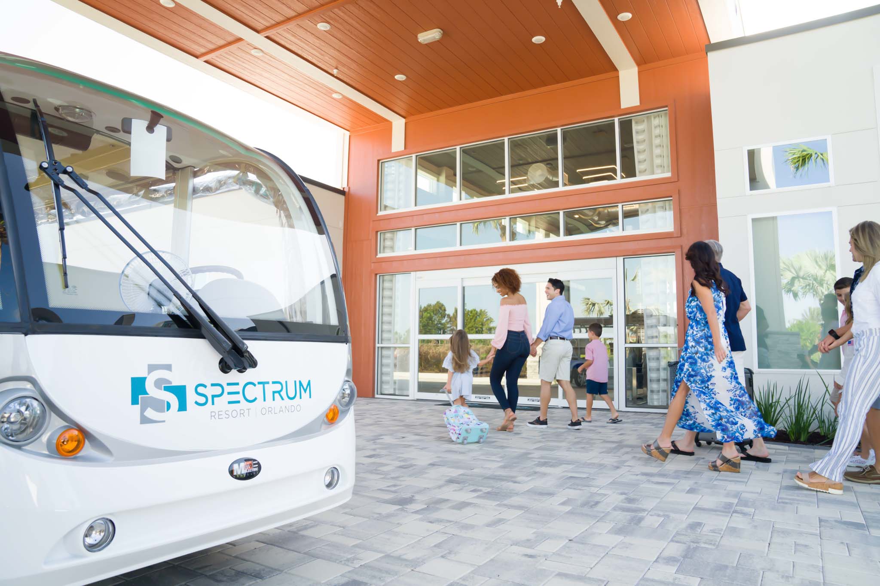Meeting & Event Venues
Inspired Venues. Exceptional Experiences.
From business meetings to milestone celebrations, Spectrum Resort Orlando provides the perfect backdrop for any event. Our versatile venues are designed for both style and functionality, offering a seamless blend of modern elegance and comfort. Whether you’re gathering indoors or embracing the Florida sunshine, our thoughtfully curated spaces set the stage for unforgettable moments.

Grande Falls Patio
& Pavilion
- 5,000 sq. ft.
- Up to 350 Guests
- 50' × 100'
Framed by lush green lawns, a cascading waterfall, and warm Florida sunshine, the Grande Falls Patio offers a stunning setting for any occasion. This refined outdoor venue seamlessly blends natural beauty with modern elegance, making it the perfect backdrop for everything from stylish luncheons to inspiring gatherings.
Theater
--
Classroom
--
Reception
350 Guests
Banquet
280 Guests
Conference
--
U-Shape
--
Grande Ballroom
- 8,160 sq. ft.
- Up to 816 Guests
- 80' × 102'
The Grande Ballroom is a sophisticated and versatile venue, perfect for life’s most unforgettable moments. From elegant weddings and glamorous galas to large-scale conferences, this expansive space seamlessly blends modern luxury with cutting-edge amenities. With customizable layouts, advanced audiovisual capabilities, and refined details, it provides the perfect backdrop for any celebration or distinguished event.
Grande Ballroom
- 8,160 sq. ft.
- Up to 816 Guests
- 80' × 102'
Theater
816 Guests
Classroom
420 Guests
Reception
816 Guests
Banquet
540 Guests
Conference
--
U-Shape
--
Grande A, B, & C
- 2,720 sq. ft.
- Up to 252 Guests
- 34' × 80'
Theater
252 Guests
Classroom
99 Guests
Reception
252 Guests
Banquet
160 Guests
Conference
72 Guests
U-Shape
71 Guests
Grande D & E
- 5,440 sq. ft.
- Up to 532 Guests
- 80' × 68'
Theater
532 Guests
Classroom
264 Guests
Reception
531 Guests
Banquet
320 Guests
Conference
70 Guests
U-Shape
92 Guests
Grande A
- 915 sq. ft.
- Up to 78 Guests
- 34' × 27'
Theater
78 Guests
Classroom
33 Guests
Reception
78 Guests
Banquet
50 Guests
Conference
26 Guests
U-Shape
26 Guests
Grande B
- 915 sq. ft.
- Up to 72 Guests
- 34' × 27'
Theater
72 Guests
Classroom
36 Guests
Reception
72 Guests
Banquet
50 Guests
Conference
26 Guests
U-Shape
--
Grande C
- 915 sq. ft.
- Up to 72 Guests
- 34' × 27'
Theater
78 Guests
Classroom
33 Guests
Reception
78 Guests
Banquet
50 Guests
Conference
26 Guests
U-Shape
26 Guests
Grande A-B & B-C
- 1,836 sq. ft.
- Up to 140 Guests
- 34' × 54'
Theater
140 Guests
Classroom
72 Guests
Reception
140 Guests
Banquet
100 Guests
Conference
44 Guests
U-Shape
47 Guests
Eleven Restaurant
- 6,400 sq. ft.
- Up to 130 Guests
- --
Rise to the eleventh floor and experience a stunning venue that will captivate your guests. This stylish space seamlessly combines a modern indoor setting with sweeping skyline views from the rooftop pool lounge. Whether planning an intimate gathering or a grand celebration, this elevated venue offers the perfect atmosphere for inspiration, connection, and unforgettable moments.
Theater
--
Classroom
--
Reception
130 Guests
Banquet
87 Guests
Conference
--
U-Shape
--


